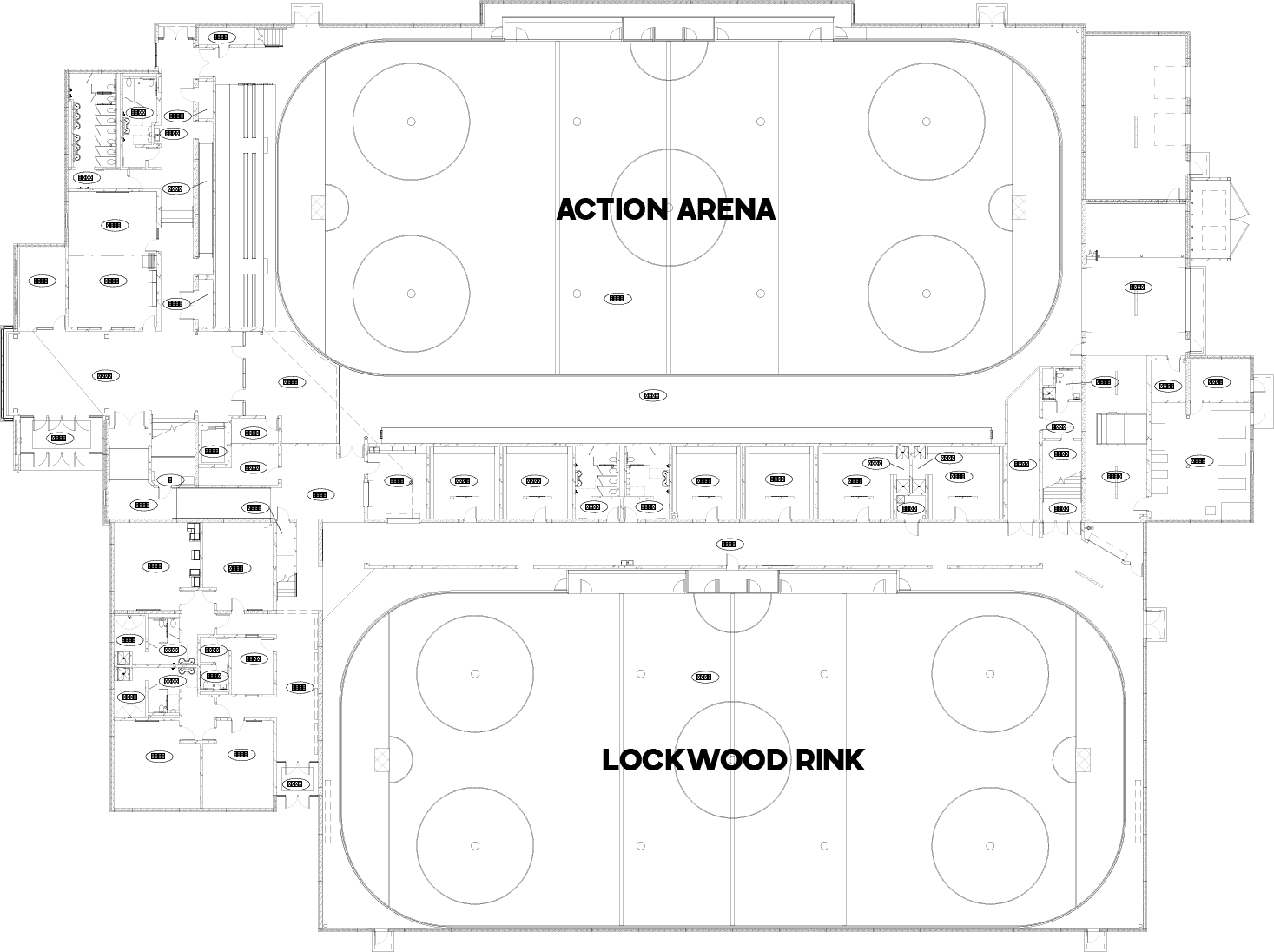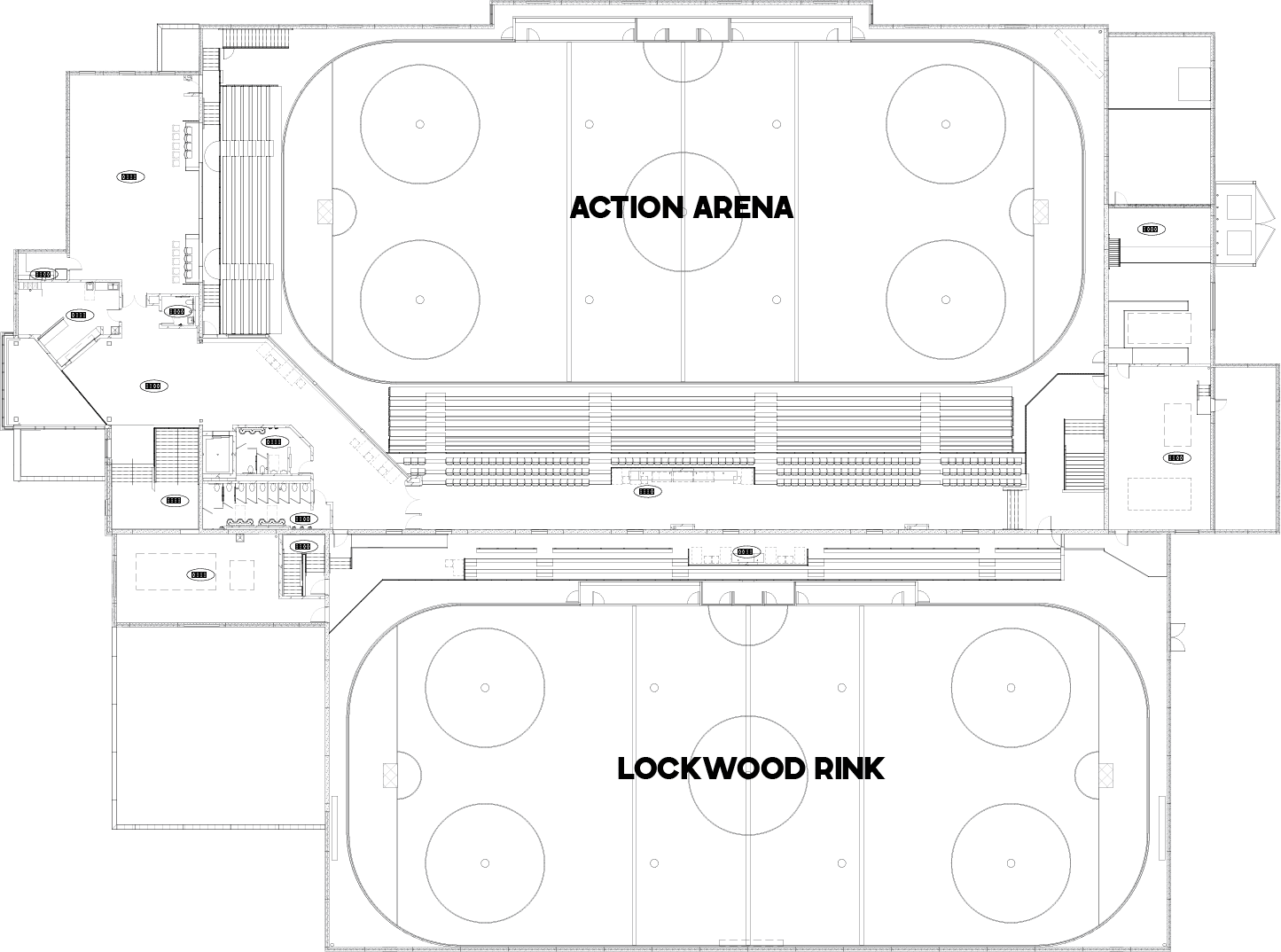Red Baron Arena & Expo Floor Plans
The Red Baron Arena & Expo has two floors. You will find our conference room on the main floor lobby that can be split in half for smaller needs. The main lobby also walks out to Action Arena. When you head up the stairs you will find the concession stand, second floor lobby and Vast Club Room which overlooks the expo floor and ice arena.
Building Specs Chart
| Room | Square Ft. | Dimensions | Ceiling Height | Banquet | Classroom | Theater | Exhibit Booths |
|---|---|---|---|---|---|---|---|
| Bluepeak Club Room | 1815 | 55’L x 33’W | 10’ | 100 | 75 | 125 | N/A |
| Meeting Room A | 414 | 18’L x 23’W | 9’ | 20 | 20 | 25 | N/A |
| Meeting Room B | 414 | 18’L x 23’W | 9’ | 20 | 20 | 25 | N/A |
| Meeting Room (Whole) | 828 | 36’L x 23’W | 9’ | 30 | 40 | 50 | N/A |
| Action Arena Floor *Built for hockey (800 on floor, 1000 in bleachers) | 25,300 (with bleachers folded in) | 220’L x 115’W | 34’ | 800 | 800 | 1800 | 145 (10x10 Booths) |
Host your event at Red Baron Arena & Expo!
Contact Visit Marshall to start planning your event today.


